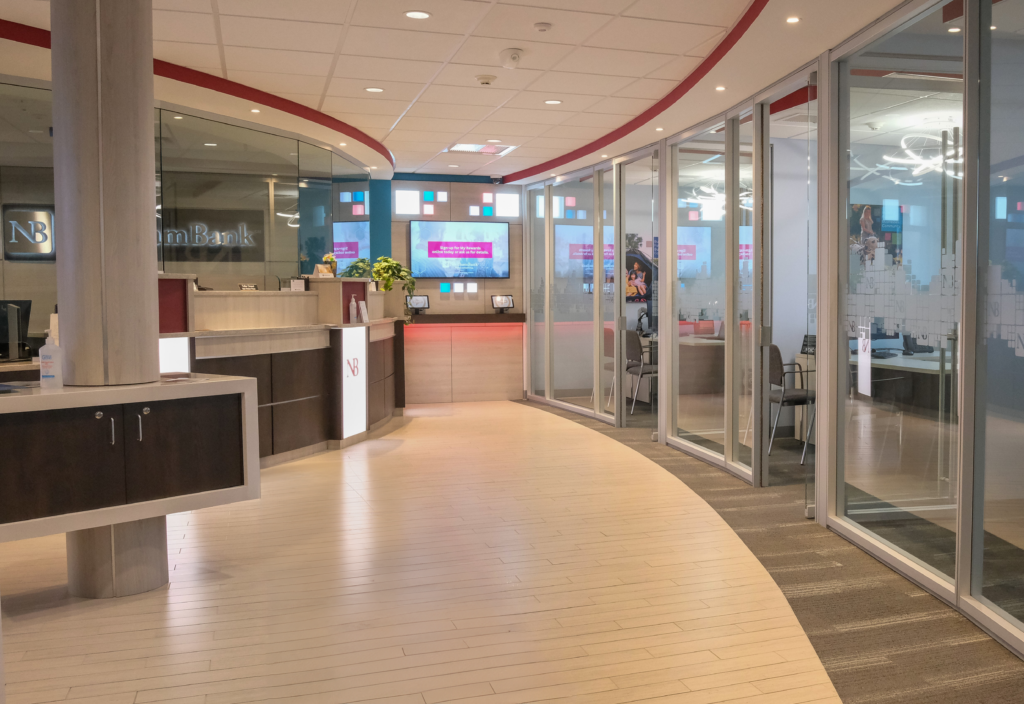With an emphasis on convenience and improved accessibility, this unique project for Needham Bank in Medford, Massachusetts included the extensive renovation of two separate branches and a full floor of office space, all residing in the same 2-story, 10,000 SF building. The first floor is comprised of two individual branches, one of them serves the general public and the other is a specialized banking center serving select industries. Access to the highly regulated banking center is strictly prohibited, requiring its own separate entrance and tailored security measures. The entire second floor of the building was used for executive offices and conference rooms. The bathrooms remained in their existing locations, but all the facilities were updated, as were the building’s exterior façade and parking lot.
While the overall design pays homage to the bank’s aesthetic roots, our team took great care in re-configuring the building’s footprint and making the space easier to navigate, both inside and out. Special attention was paid to the orientation of a newly constructed drive-thru teller & ATM machine, ensuring the safe and effortless flow of cars through their freshly paved parking lot. To improve the flow of foot traffic in the retail branch we incorporated sleek design elements that create a clear visual path to the bank’s new teller stations and an illuminated technology wall. This innovative space is furnished with tools and devices customers can use to learn more about the institution and explore the many products and services they offer.
By eliminating the constraints of the original design and reducing the interference of existing structural elements, we made every aspect of the bank’s day-to-day operations more efficient and achieved a feeling of both transparency and privacy. Both branches are better equipped to serve customer’s needs as they can now conduct their transactions with greater ease and flexibility.
Click here to see more photos


